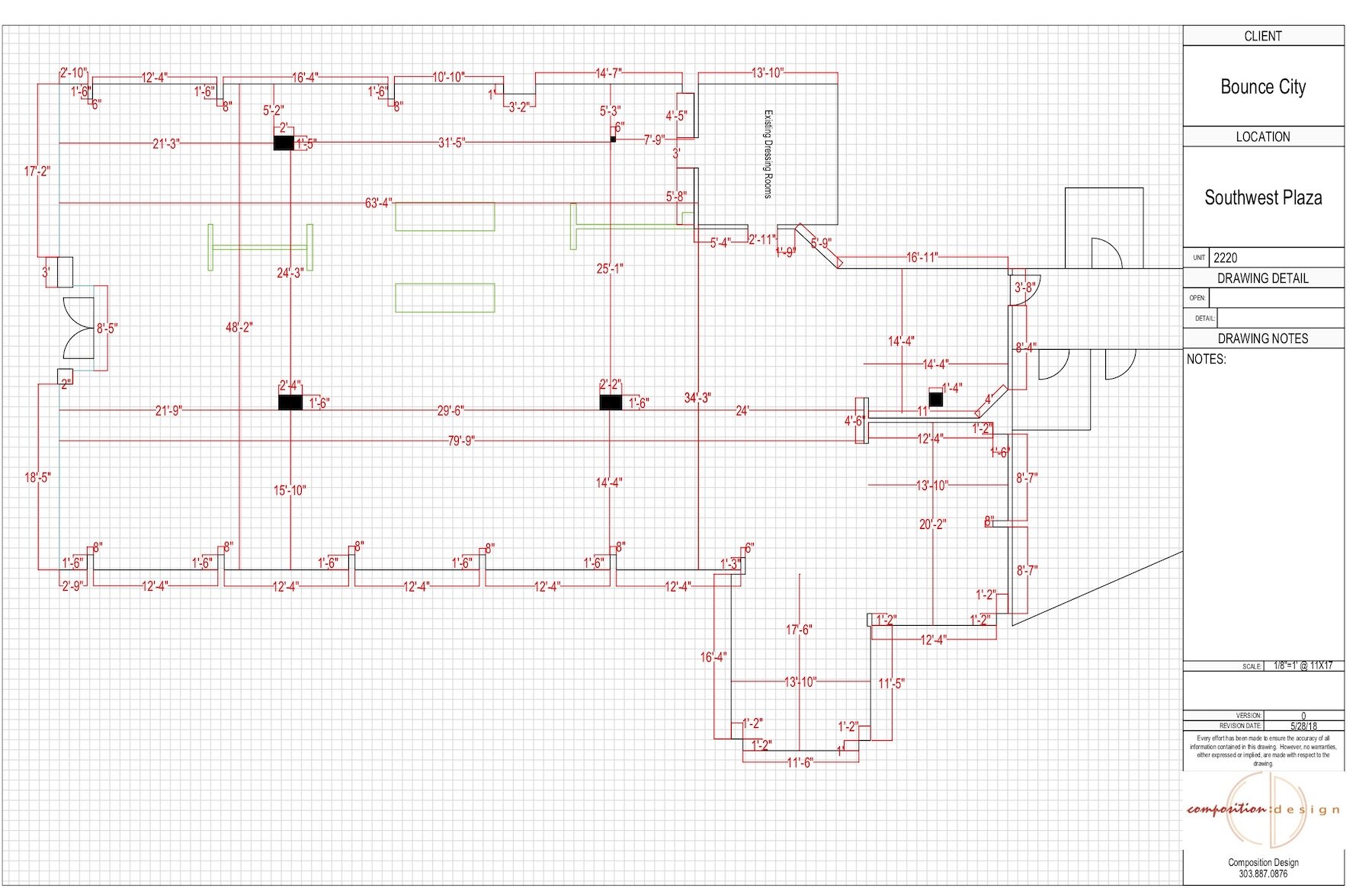
From Concept to Completion
Helping you get from where you are to where you want to be
Our Process
In keeping with our model of Concept to Completion - or any point in between, the following projects all came to us in different stages of the design process: Hyde Park sought an enchanting Holiday Window, Maggie’s Farm had a direction but not a design, and Richie Moon inherited a space that, at first glance, seemed unusable for their needs. Our process in each of these projects is outlined below.
Hyde Park
”Holiday Gala at the Met”
Inspired by the photo shoot featured in the winter edition of Hyde Park’s own Accent Magazine based on Valeria Krasavina’s whimsical paper and fabric card designs, Composition Design produced an equally delightful Holiday Gala window environment showcasing Jewelry as ‘works of art’ on display in a museum.
Miniature paper dolls, dressed in their finest couture designs, were artfully arranged throughout the museum space, admiring the jeweled works of art showcased atop white acrylic and Ultrasuede pedestals, mingling with other guests while celebrating the holiday season. Each unique evening gown worn by the dolls was custom designed; handcrafted from specially chosen fabrics and embellishments, and hand applied to the doll form.
The custom-made illuminated grand staircase was constructed from white acrylic, each step individually tapered to give the illusion of receding as the steps ascended. Scanned images of Valeria’s cards were used as artwork adorning the museum walls. Smaller adjoining cases featured physical cards from Valeria, framed as if artwork hung in the museum. Hyde Park’s branding colors of purple and silver were used extensively throughout the design.
As a final touch, a large oversized bow was installed to ‘wrap’ the exterior façade of the building.
Maggie’s Farm Dispensary
Check Out the use of this 1960’s era gas station for the first recreational dispensary in Manitou Springs.
Our initial site visit with the client took place during the demolition phase of the project. While standing atop the building the unique metal roof caught my attention. When I was told it was slated to be torn down and destroyed, I had an ‘Aha’ moment. We had already discussed using the history of the building as inspiration, so I suggested the roofing be set aside, as I was sure a good home for it would be discovered as the project moved forward.
The origin of the building quickly became the catalyst for the design direction, a vintage automotive theme. Heavy use of industrial style fixtures evokes another era. Lighting accents such as warehouse caged pendants, custom constructed galvanized pipe tracks, and headlight lamps showcased over the product cases illuminate the space. 60’s style ‘tuck and roll’ booth seating in the lobby, custom industrial iron and red leather benches in the waiting room, custom metal cabinets in the bathrooms, painted red racing stripes and vintage racing artwork throughout complete the look.
And that rusted metal roof? You’ll notice it now lives proudly on the exterior sides of the building.
Richie Moon
by el forastero
When approached with the concept of taking an existing nail salon and transforming it into a space for a temporary second location for an upscale Western Wear, Boot and Hat destination, Composition Design enthusiastically accepted the challenge.
With the salon chairs removed, plumbing tied off and the floor repaired, we set about transforming the space to fit the needs of the client.
As with many of our projects, we first look to what existing elements can be brought into the final design. In this case, the neutral tans and browns of the existing space lent itself nicely to the western feel of the product. With minimal repair and effort, the walls were left mostly intact. Existing free-standing shelving units were painted to be more in-line with the aesthetics of the brand. Industrial style metal tables left in the space were cut down and used for product statements and merchandising. Tables, cabinets, furniture and artwork the client had in storage were pulled in and worked into the space. Finally, additional accent pieces, such as rugs and mirrors, were purchased as necessary.
Once all elements were gathered in the space, we worked with the client to merchandise product to create stories that were visually appealing and easily accessible, utilizing props such as western saddles and rope to enhance and reinforce the story. Voila! Nail Salon turned fabulous, brand appropriate, retail space.

































